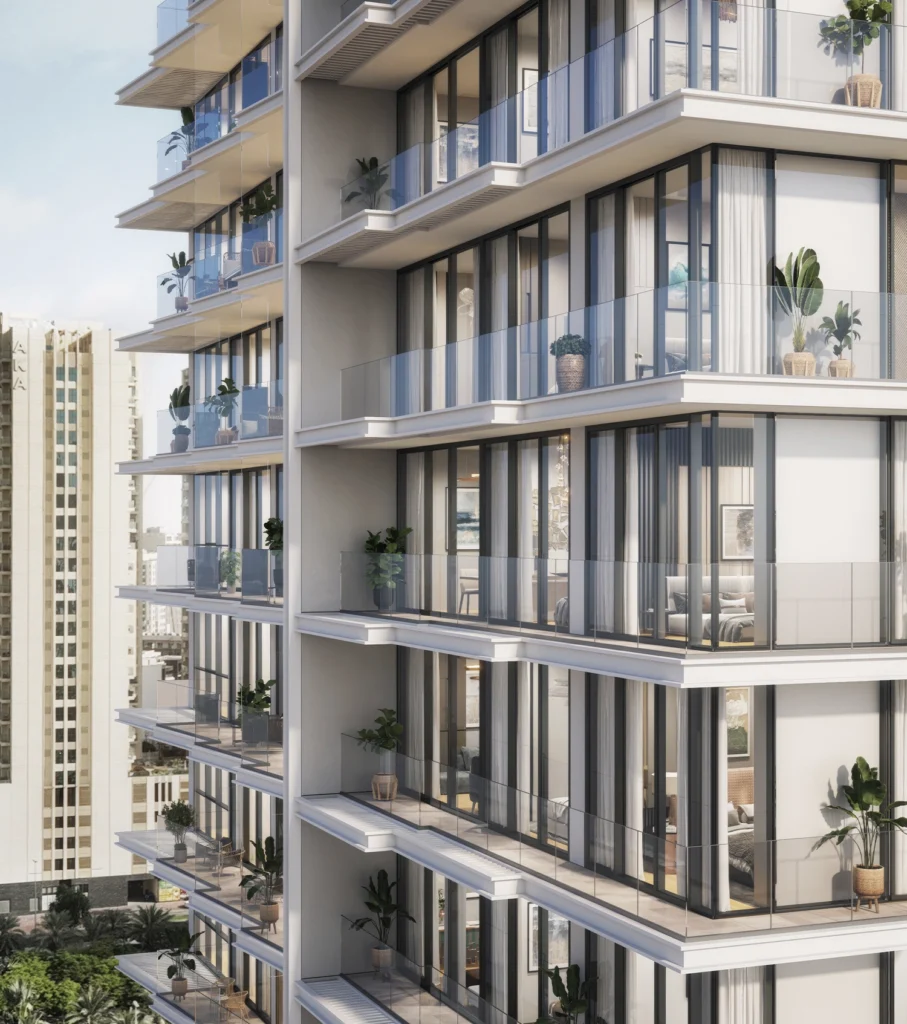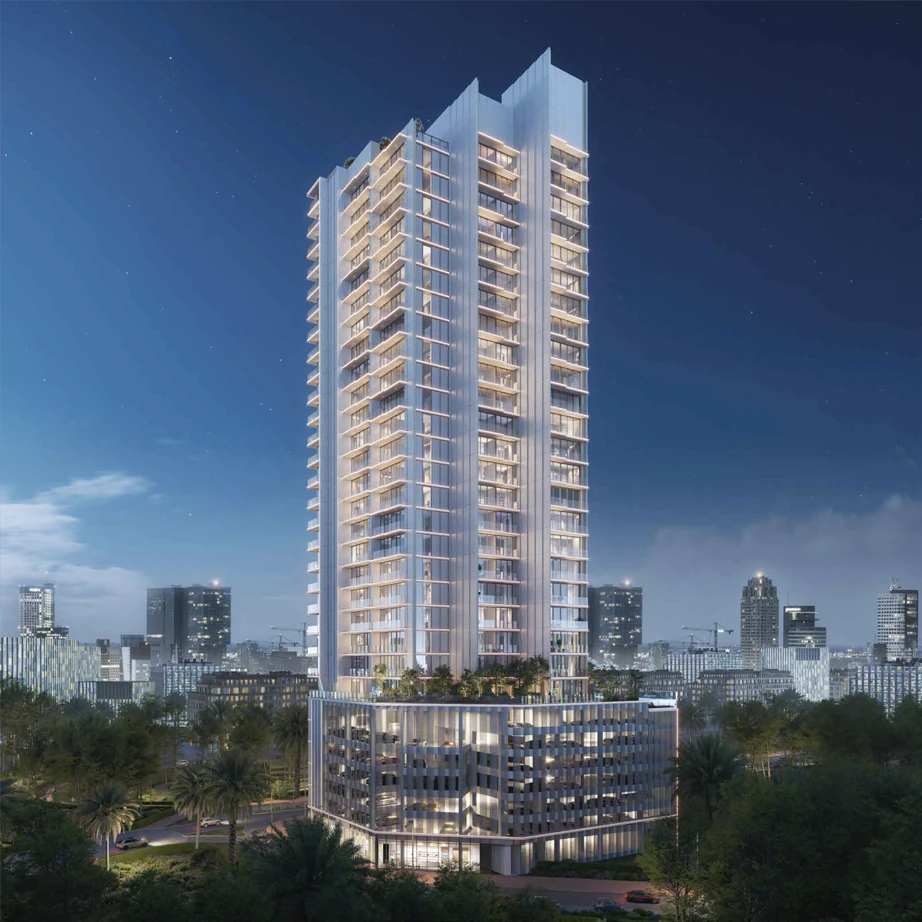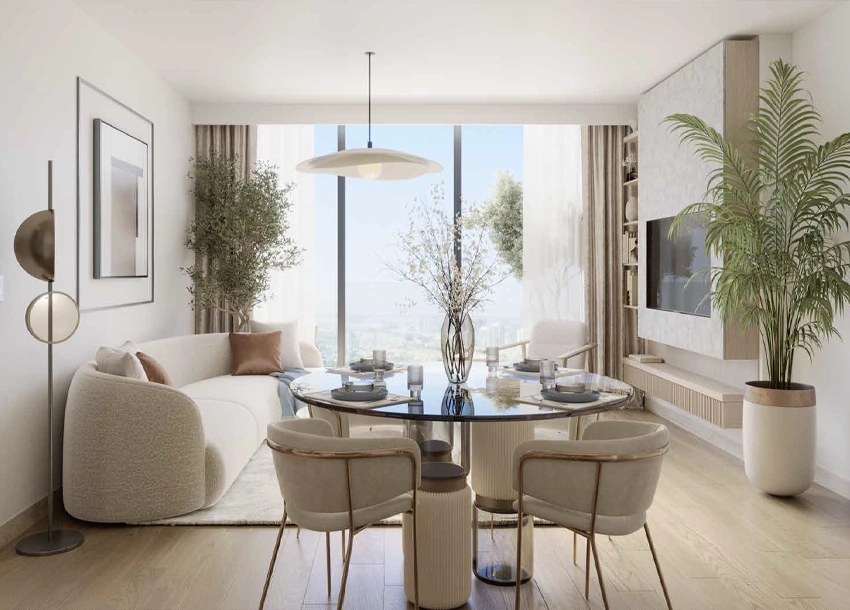
Skyline Builders, Kerala's #1 Developer is launching their 2nd Project in Dubai.
Elegant Studio, 1 & 2 Bedroom Apartments
Easy 2-Year Post-Handover Payment Plan
Pay 1% Monthly Until Completion in 2028
Starting From AED 678,000

Legacy of Skyline
Established in the year 1989, Skyline Builders has had the privilege of serving over 8,300 valued clients across the globe. Over the years, Skyline has become more than just a name, it is a mark of prestige, a symbol of the magnificence behind every address we create.
Skyline Builders is renowned as a pioneer of quality living and refined lifestyles, each of our projects reflects the meticulous standards and timeless elegance that define our brand. With 166 architectural masterpieces delivered to date, Skyline Builders continues to shape cityscapes with purpose and pride.
As a responsible and forward-thinking developer, Skyline Builders remain deeply committed to sustainability. Every project is consciously designed to achieve Green Home Certification, reinforcing our pledge to a greener, more thoughtful tomorrow.
Elevate your address with Skyline Builders.
Skyline Builders is renowned as a pioneer of quality living and refined lifestyles, each of our projects reflects the meticulous standards and timeless elegance that define our brand. With 166 architectural masterpieces delivered to date, Skyline Builders continues to shape cityscapes with purpose and pride.
As a responsible and forward-thinking developer, Skyline Builders remain deeply committed to sustainability. Every project is consciously designed to achieve Green Home Certification, reinforcing our pledge to a greener, more thoughtful tomorrow.
Elevate your address with Skyline Builders.
36
Years of Excellence
8400+
Happy Customers
66+
Nationalities
167
Completed Projects
17.6
Million Sq. Ft. Developed
Jumeirah Village Circle
Strategically located in central Dubai, Jumeirah Village Circle has proven its value, quickly
becoming the leading community in Dubai for new property sales in 2024.
With excellent access from major highways surrounding the community, every major
landmark and business district is just a short drive away.
The community’s thoughtfully placed parks, gardens, and landscape areas offer residents
tranquillity and serenity within minutes of the city’s hustle and bustle. This unique feature
also makes the community one of the most pet-friendly places in Dubai.
With a mall, markets, schools, and entertainment destinations, the community is truly
self-sufficient, ensuring convenience and comfort for its residents.
Future Metro Train: 5 Min Walk (0.2 KM)
Mall of the Emirates: 15 Min Drive
Palm Jumeirah & Burj Al Arab: 15 Min Drive
DIFC & Business Bay: 18 Min Drive
Al Maktoum Int’l Airport: 25 Min Drive
Dubai Int’l Airport Terminal 3: 28 Min Drive
Avant Garde Residences II
Avant Garde Residences Il enjoys a prestigious location in District 12, Jumeirah Village Circle (JVC), nestled on an exclusive front corner plot with breathtaking views of the Nakheel Circle Villas and surrounded by lush green spaces including Public Gardens, and District 12 Park. This prime positioning offers residents panoramic city vistas, with select units capturing stunning glimpses of the Dubai Marina Skyline.
Connectivity is effortless, with Hessa Street and Al Khail Road just 1 km away equidistant from the property – ensuring seamless access to key destinations across Dubai. Additionally, the upcoming metro line, set for completion in 2030, will be within easy reach, further enhancing the tower’s convenience and appeal.
Connectivity is effortless, with Hessa Street and Al Khail Road just 1 km away equidistant from the property – ensuring seamless access to key destinations across Dubai. Additionally, the upcoming metro line, set for completion in 2030, will be within easy reach, further enhancing the tower’s convenience and appeal.

Strategically Positioned
at Jumeirah Village Circle
Project Highlights
Building Configuration: G+5+23
No. of Residences: 221
Floor to Ceiling Height: 3.275 m
Completion Date: Q2, 2028
Ground Floor Retail: 4,500 sq. ft.
Unit Types: Studio, 1 & 2 Bedroom
No. of Residences: 221
Floor to Ceiling Height: 3.275 m
Completion Date: Q2, 2028
Ground Floor Retail: 4,500 sq. ft.
Unit Types: Studio, 1 & 2 Bedroom


Elegant Interiors
European interior design with a focus on natural materials
and colour palettes ensure a tranquil and elegant ambiance
throughout each apartment. Attentive use of space in each
apartment provides efficiency and comfort. World-class materials from reputable global suppliers ensure
long-term durability for residents to enjoy.
Lifestyle Amenities
Reception & Lounge
Resort-style Swimming Pool
Pickleball Court
Skyline Silent Cinema
Outdoor Work-Out Zone
State-of-the-art Gym
Outdoor BBQ Area
Children's Pool
Kids' Play Zone with Climbing Wall
Poolside Rinse Stations & Grill Deck
Signature Mini Golf Park
Open-Air Yoga & Meditation Deck
Rooftop Turf Deck & Terrace Banquet Space
Rest & Retreat Decks
Floating Lounge & Glazed Edge Pool
Nature Walks & Promenades
Rooftop Observatory Deck
Multi-function Room and Co-working Space
Payment Plan
20%
Down Payment
1%
30 Months
40%
On Completion
Register Your Interest
Your information will be used to respond to your query and send you information about this development.
Register Your Interest
Your information will be used to respond to your query and send you information about this development.